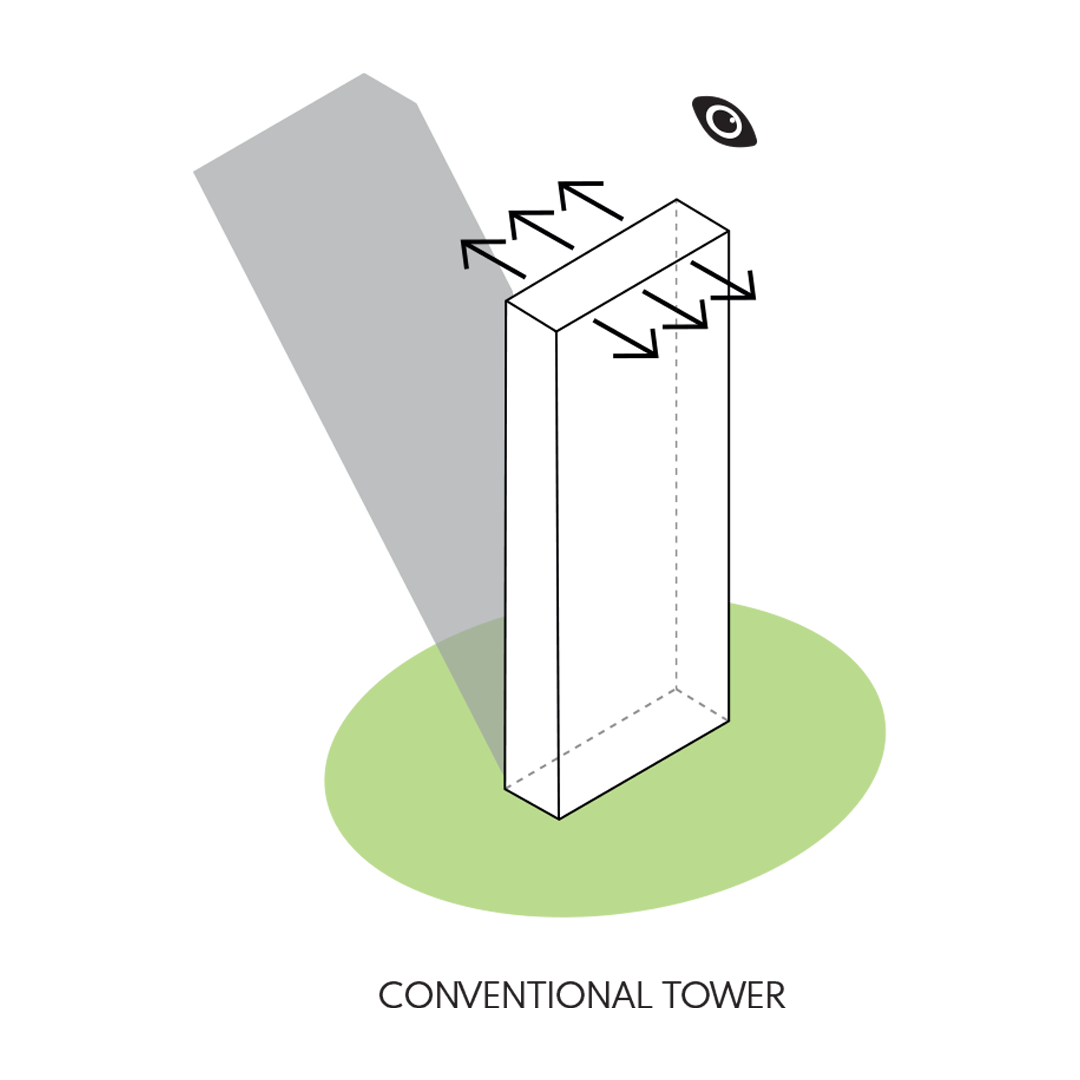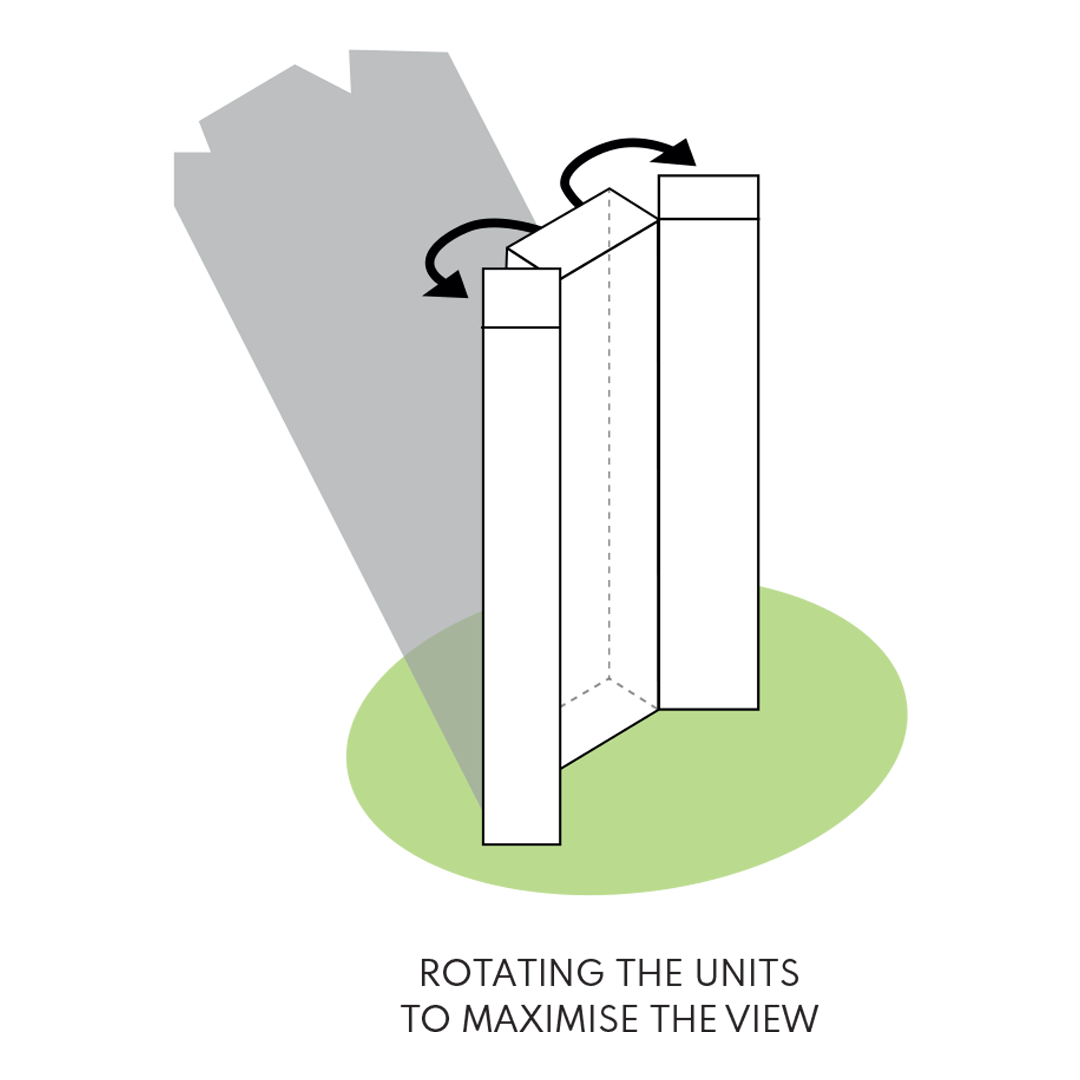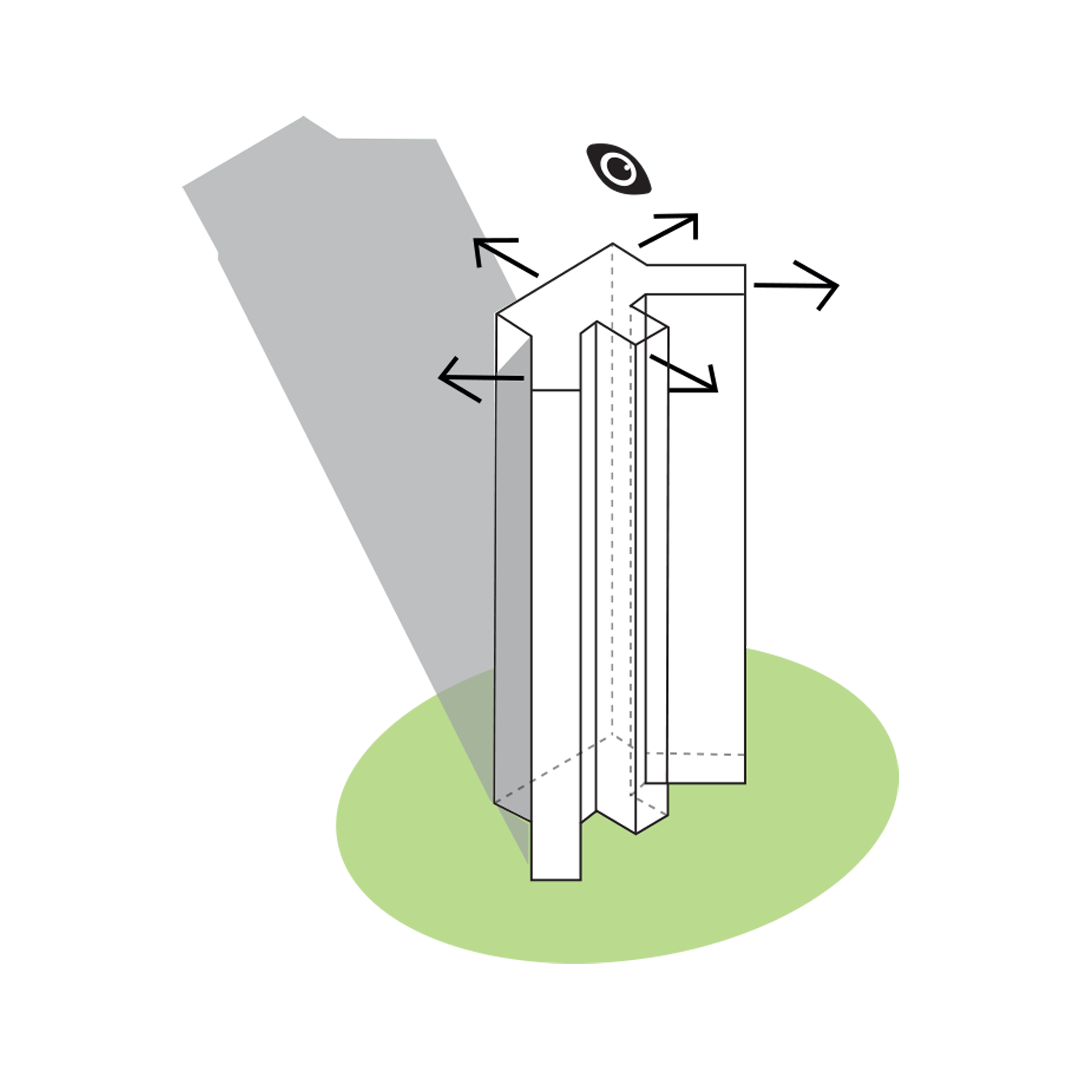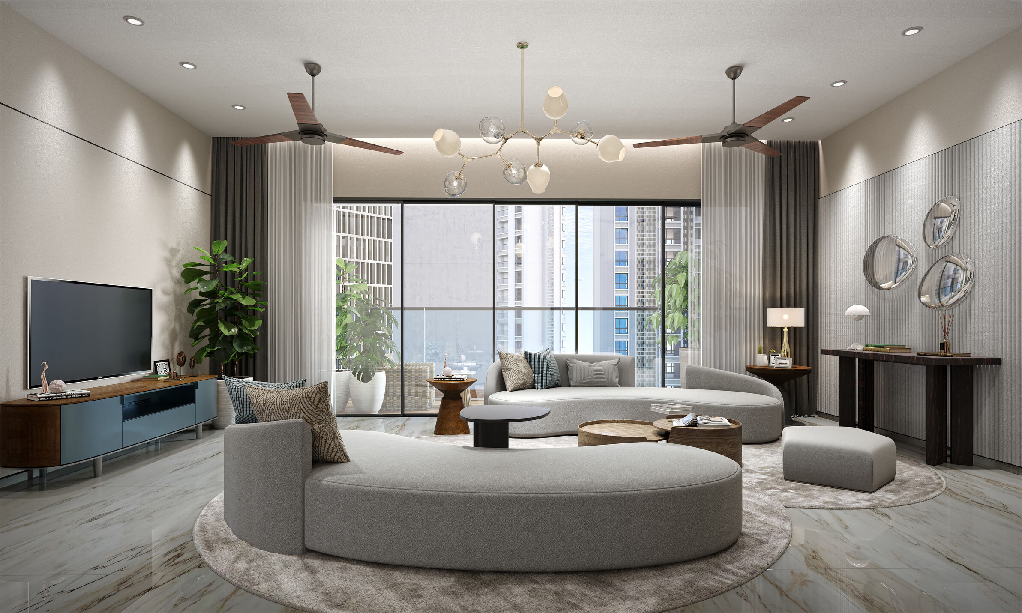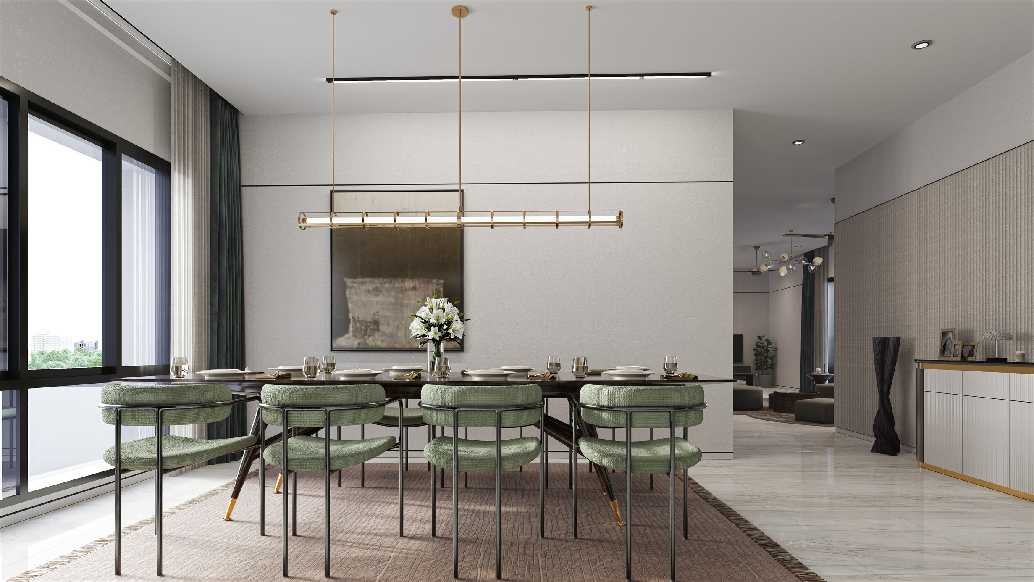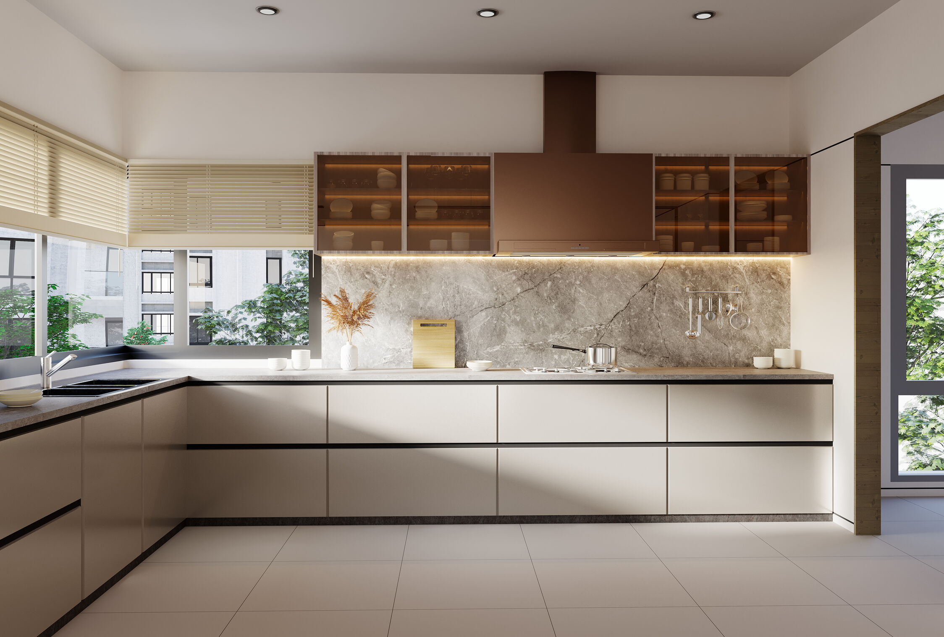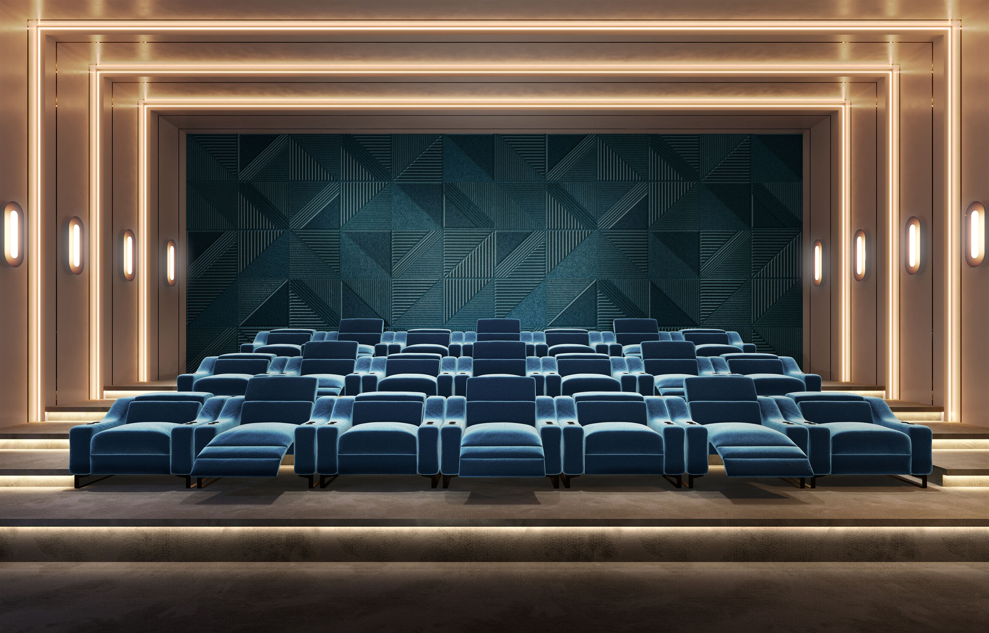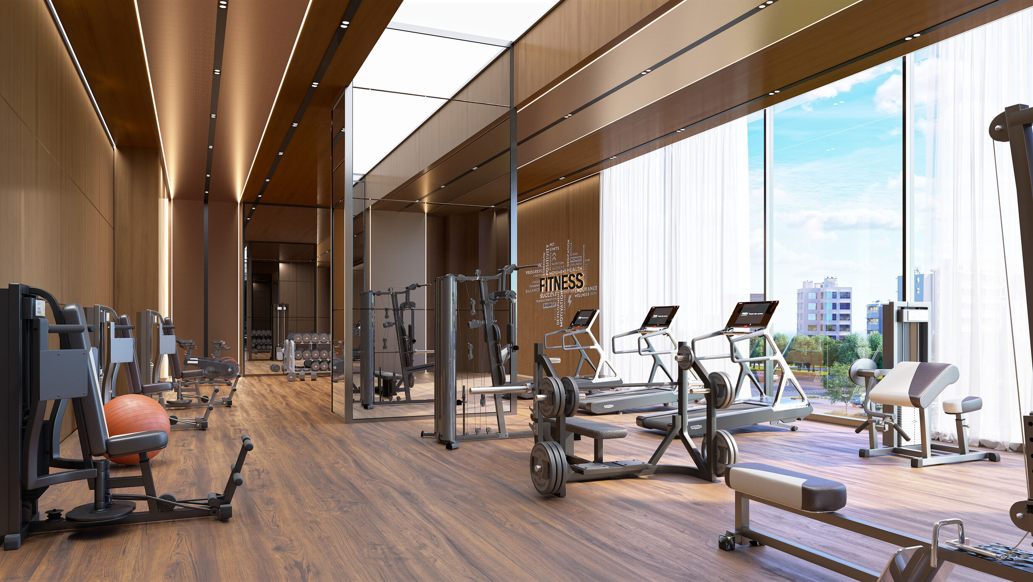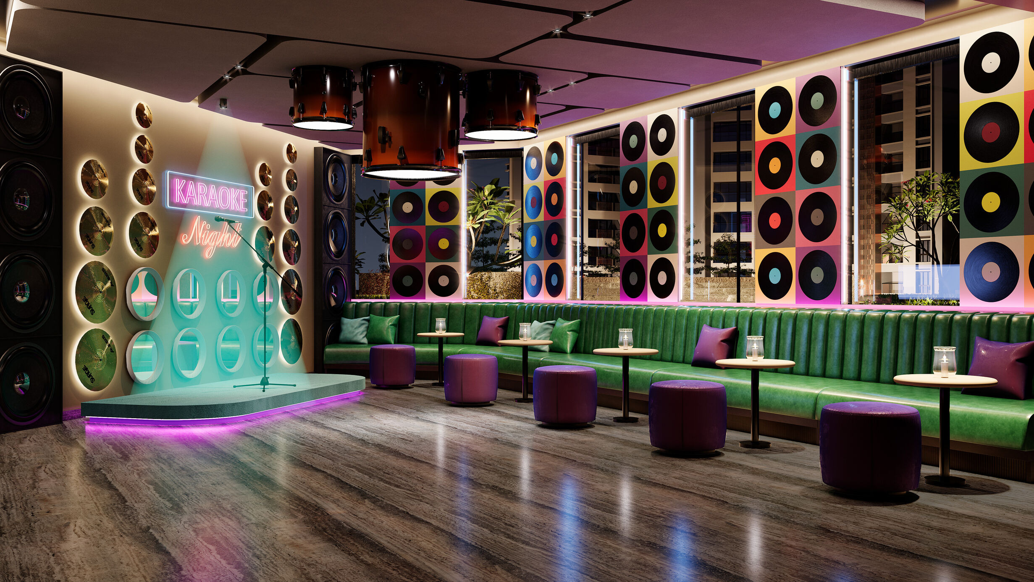A honest, tangible pursuit to create a tranquil haven in the midst of Chennai’s new metro centre sets this development apart. The design intent is to reinvent and redefine high-rise living standards. The result is a tranquil, oceanfront natural haven that vibrantly blends modern architecture with innovative landscaping. Private outdoor sanctuaries adorn the periphery of each tower. Every residence’s living room or bedroom is strategically oriented with uninterrupted access to stunning vistas of the ocean. This ensures one block’s residents’ view isn’t obstructed by the other.
